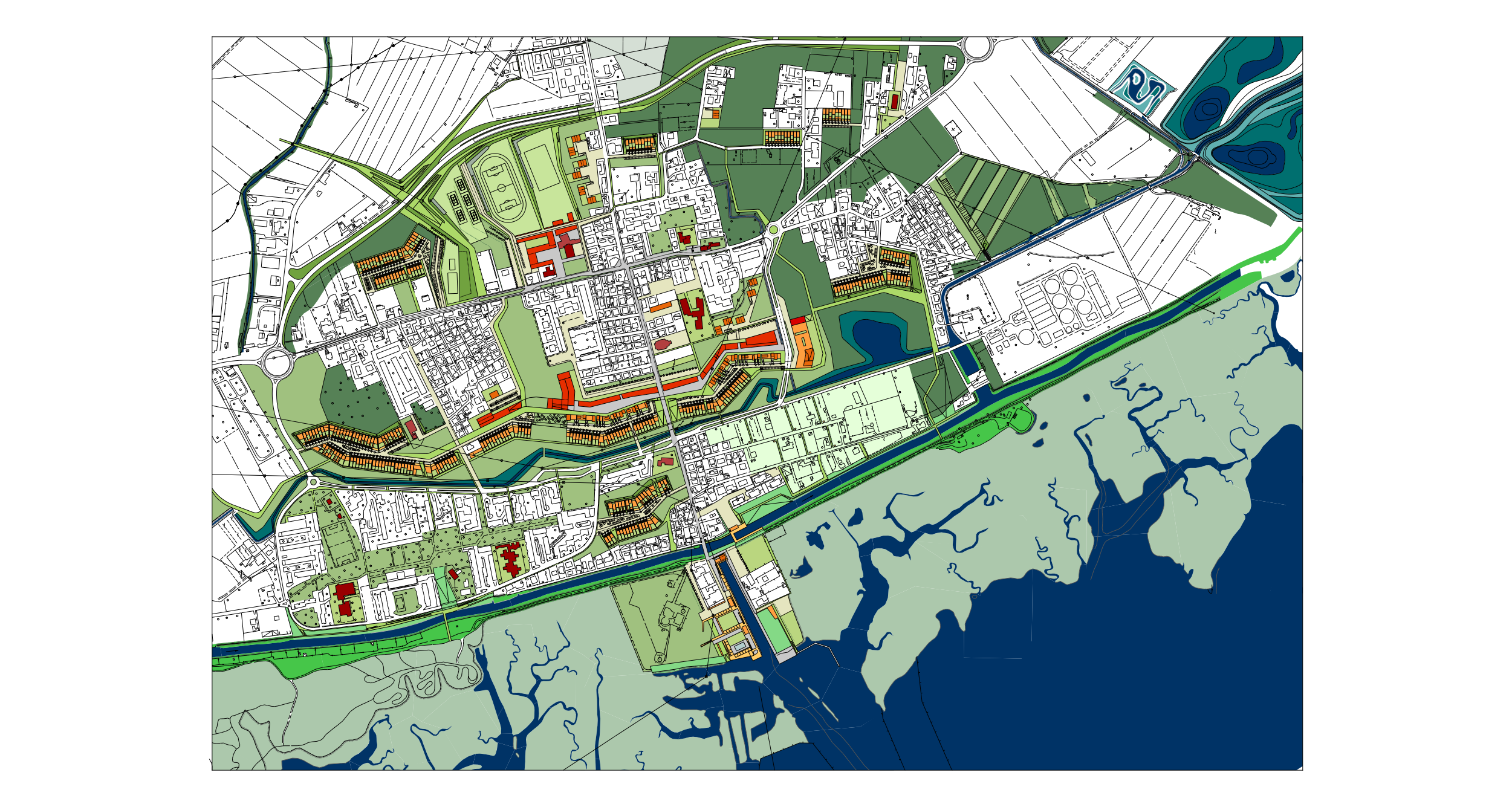Studio SAARI Architetti Associati
| Chronology | 2004 |
| Location | Campalto - VE |
| Client | Municipality of Venezia |
| Supervisor | Arch. Oscar Girotto |
| Project | Arch. Marta Baretti , Sara Carbonera |
| / | Alessandro Cosmo, Elena Olivo |
| With the contribute | F.Toppazzini, M.R.Carella |
This is the first settlement of the city of Venice conceived as to be eco-friendly and sustainable at all levels of the project, from the territorial settlement level to the building one.
The project is based primarily on the enhancement of latent qualities of the place on different scales: the geographical and environmental scale (location in front of the lagoon, present ecosystems etc.), the urban scale, the purely local scale.
The Variation for Campalto has been conceived as an integrated project, able to gather the transformation factors of the territory in a single design. The intent is to make all the agents of physical modification consistent in a single settlement proposal, agents of different nature and scale, ranging from the merely urban ones to the more specifically technical ones (roads, surface water supply control, etc..), that are often confined to sectional perspectives.
The project revolves around the anticipation of a new residential settling, to build a fabric of a city able to act as connective tissue among the different parts of Campalto and able to make them, through a new system of relations, closer to each other. The connective tissue is composed of built-up areas and open spaces that accommodate various activities (residential, recreational, commercial and tertiary), several types of buildings, various public areas (gardens, parks, squares) and different means of moving (road crossing, road network penetration, cycle and pedestrian paths). Ecological principles of development of the built environment and for the treatment of open spaces are established. The residences are basically North-South oriented, the living aggregations try to make use of natural ventilation as much as possible, they are equipped with composting and recycling equipments that can provide nutritional substances to the surrounding soil, sewage is reduced to the minimum thanks to a system of water treatment and also a system to recycle rainwater is provided.
There are four types of residences (urban villa, custom home, home studio, mixed buildings), whose repetition, together with a possible architectural variation, creates a complex urban landscape. The procedures for the implementation take into account all these different factors, not least the one which is linked to the future inhabitants’ participation in the choice of their home. The slogan "Campalto, a custom neighbourhood" responds to the idea of a pilot project composed of different house types that can later be chosen by the individuals as their own home.
The absence of points of aggregation made us think of a new system of public spaces that enhances some existent spaces by putting them in relation to the new urban layout
Three main squares are provided, each one with different features: the square-street, the long square and the square-channel. The latter acquires a particular meaning because it represents a historic overlook from the mainland city to the lagoon. There are three new thematic parks, two of which, the amphibious park and the eaves park emphasize water as a peculiarity of Campalto.



